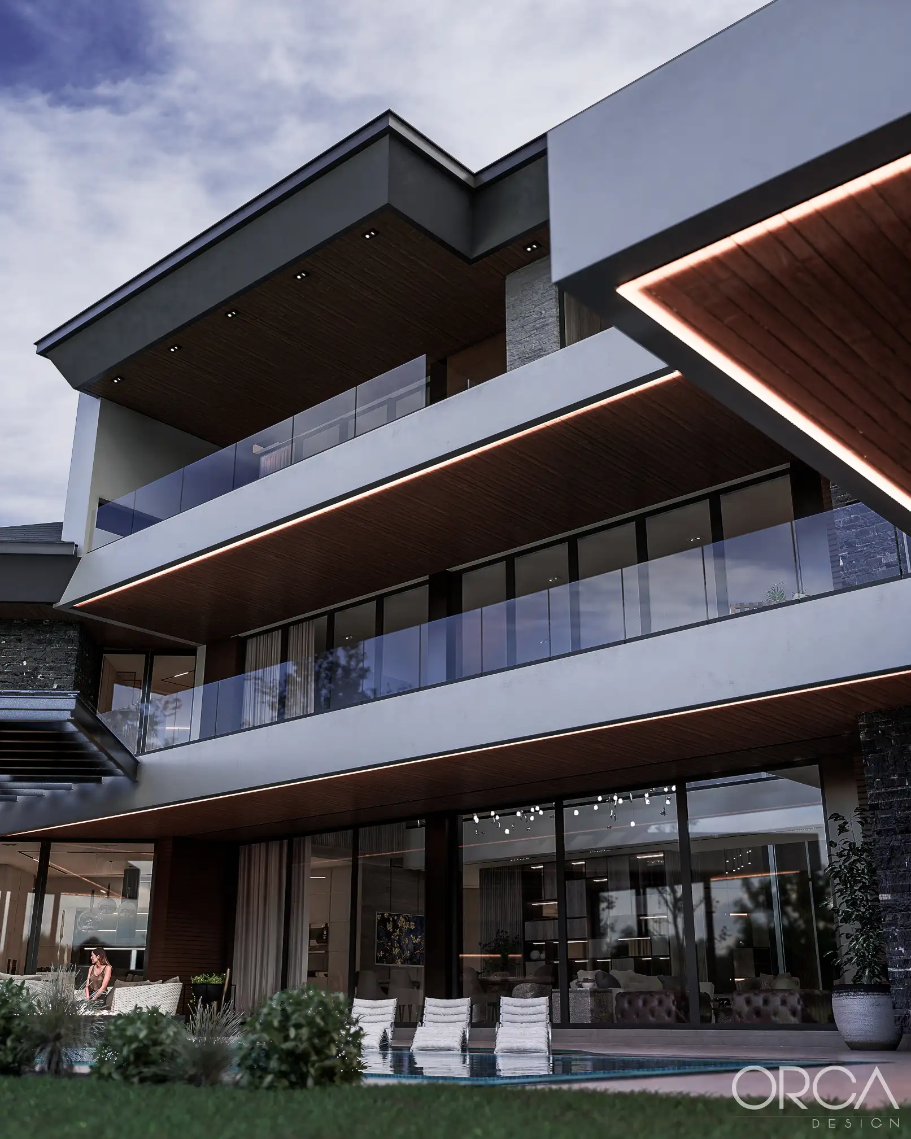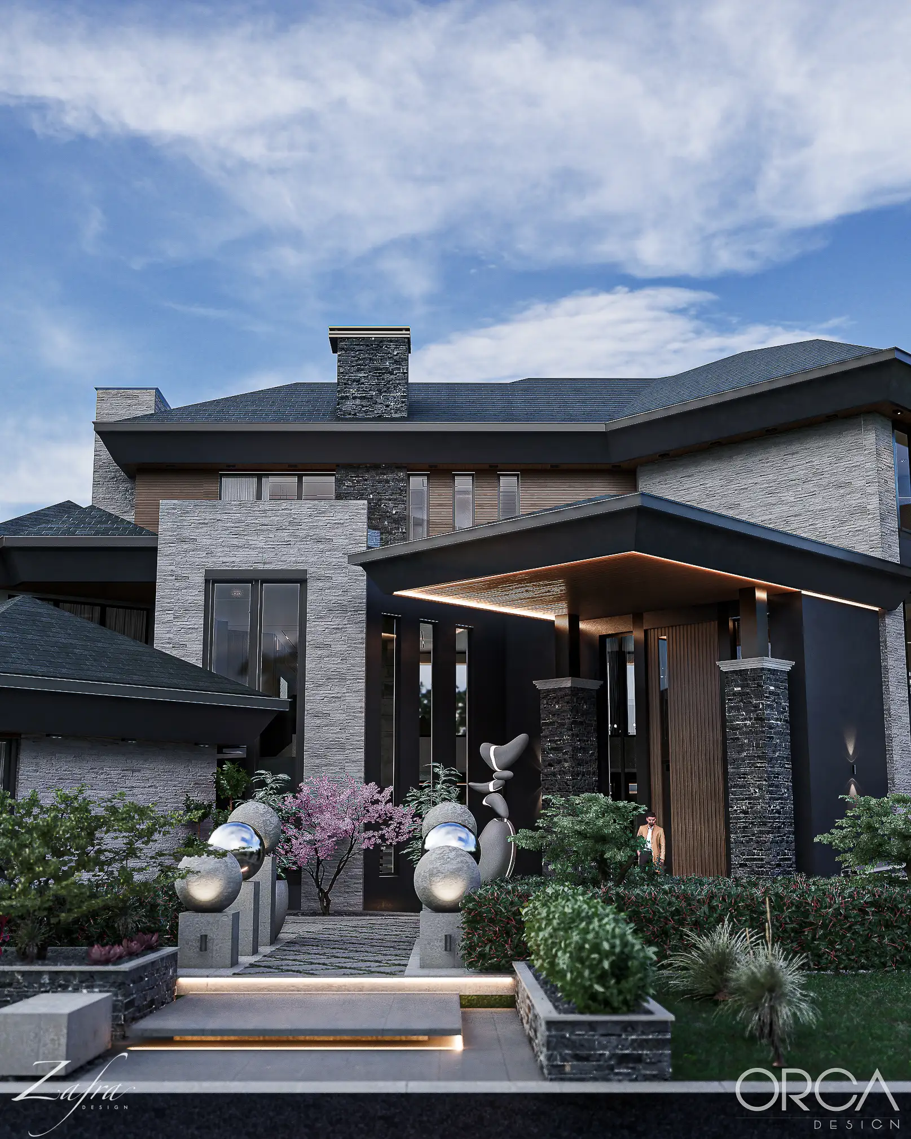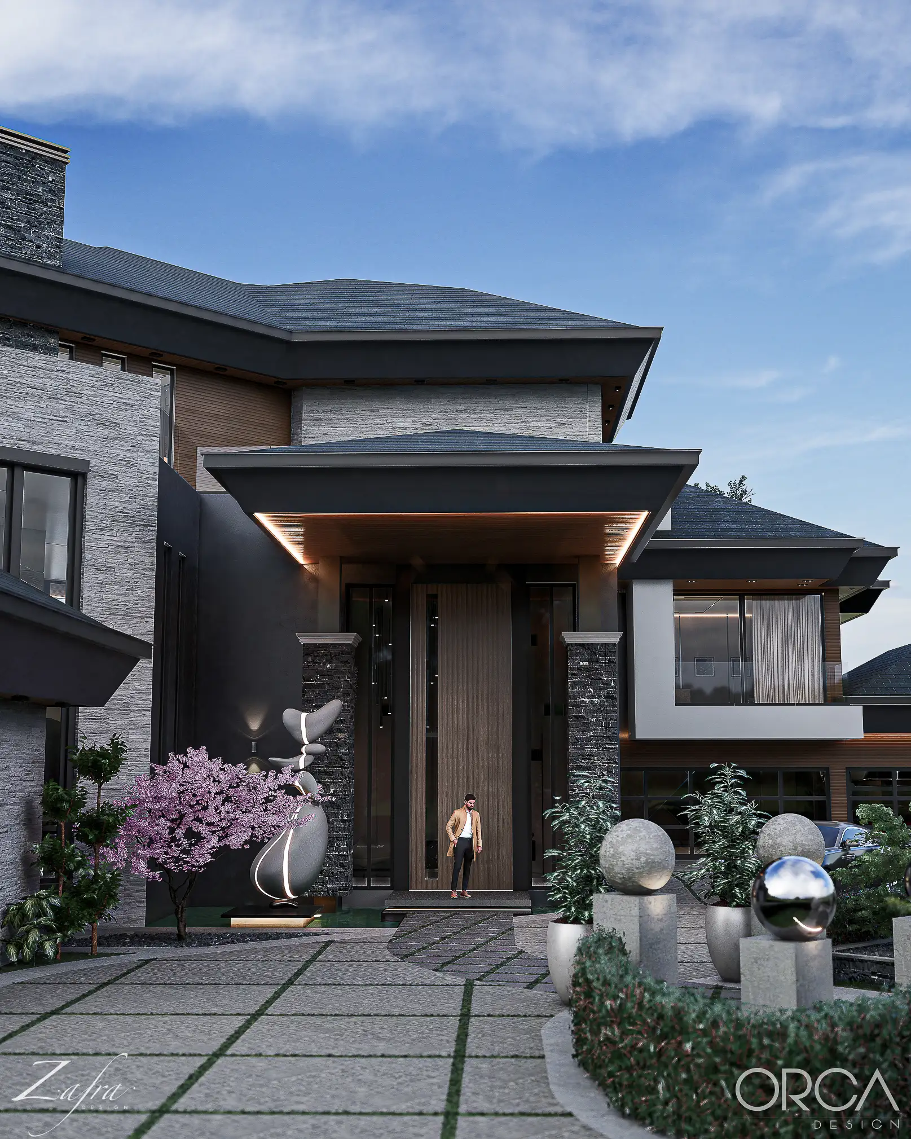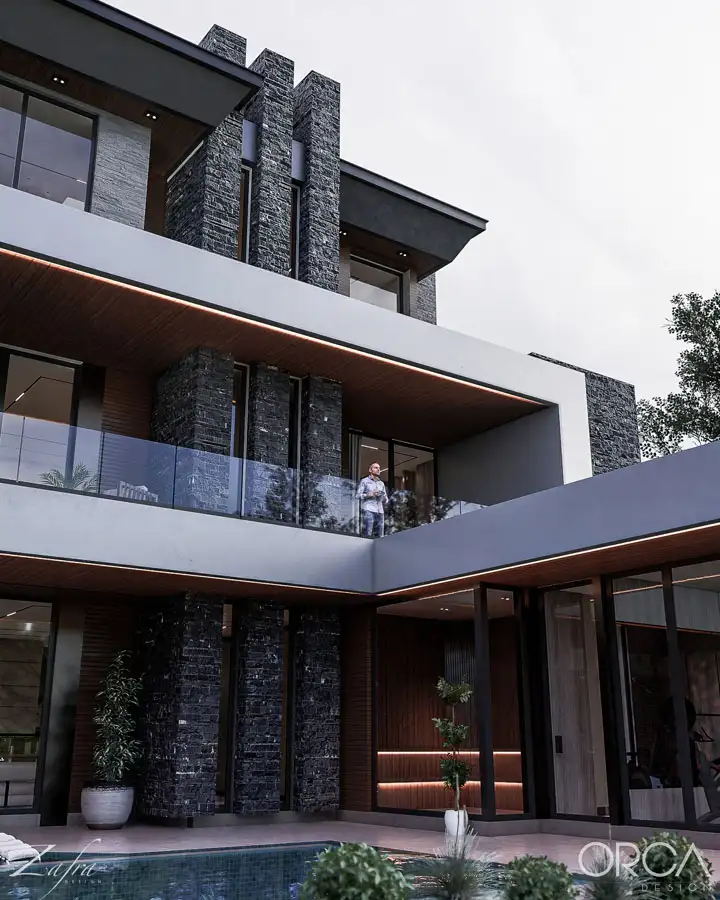The construction of FUSION HOUSE has officially commenced in Houston, Texas, marking the beginning of a residential development designed by
ORCA Design in collaboration with Zafra Design. With 12,190 sqft of built area on a 19,126 sqft lot, the project offers a fresh vision of contemporary living by seamlessly integrating architectural design, urban context, and sustainability.
Architectural Language and Environmental Sensitivity
FUSION HOUSE features an architectural language that harmonizes cultural expression, spatial efficiency, and environmental sensitivity in a coherent and vibrant form. The design is defined by geometric composition, material contrasts, and a fluid connection between interior and exterior spaces.
Terraces, inner courtyards, and large openings maximize natural light and promote cross ventilation—responding to Houston’s climate while enhancing residents’ quality of life.
A Benchmark of Contemporary Architecture in Houston
Aiming to foster a collective identity and inspire new possibilities for the future, FUSION HOUSE stands out as one of the most innovative residential projects in Houston. This development promises to become a benchmark of contemporary architecture in the city.
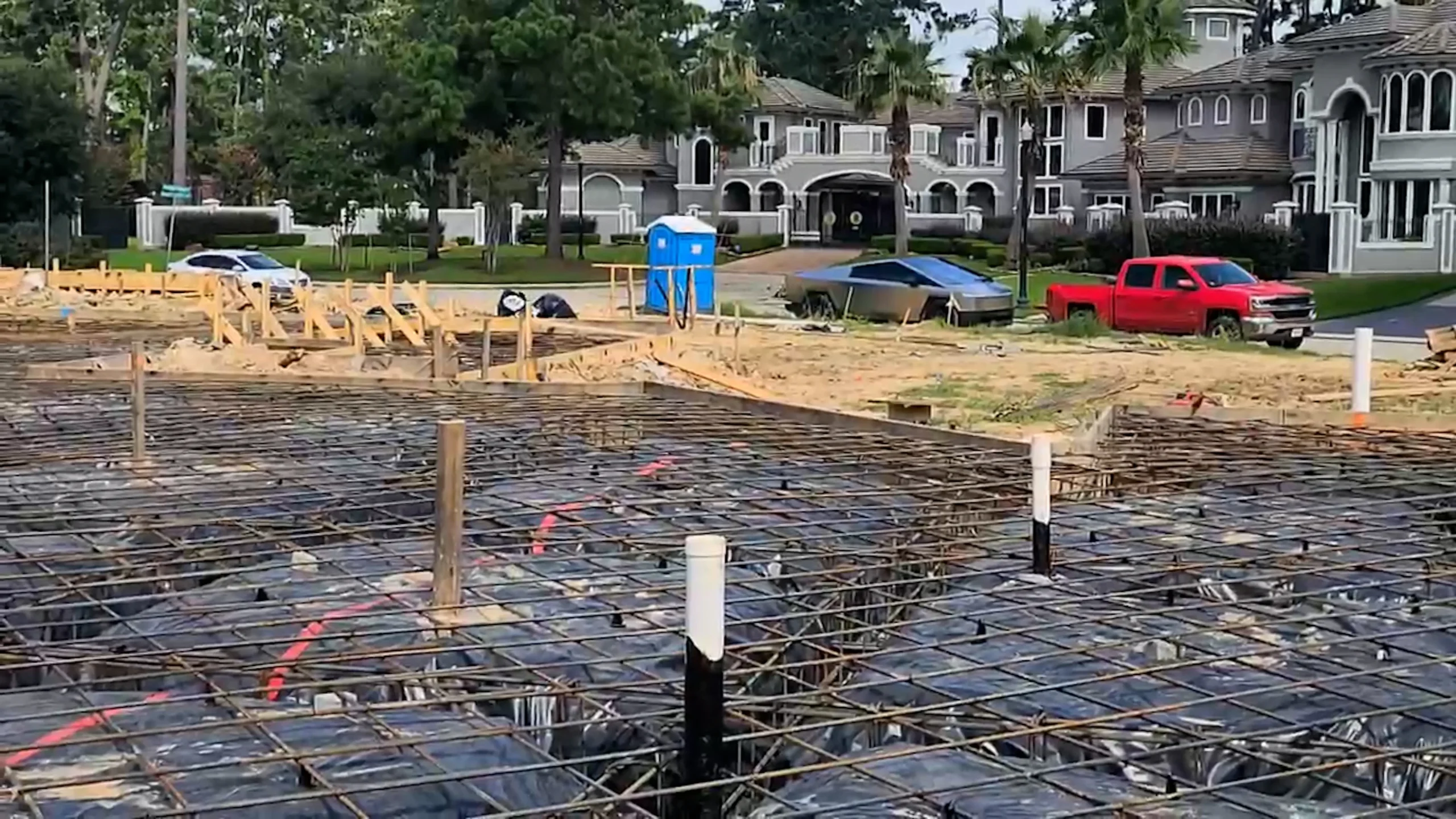
Fusion House – ORCA Design & Zafra Design
In the early stages of construction, Fusion House by
ORCA Design & Zafra Design begins to take shape within one of the most exclusive neighborhoods in the region. The image captures the meticulous foundation work, showcasing high-spec steel reinforcement and precision formwork, reflecting the studio’s commitment to structural integrity and excellence. Set against a backdrop of luxury residences, this project embodies the fusion of innovative design, advanced engineering, and upscale living — hallmarks of
ORCA’s international architectural practice.
