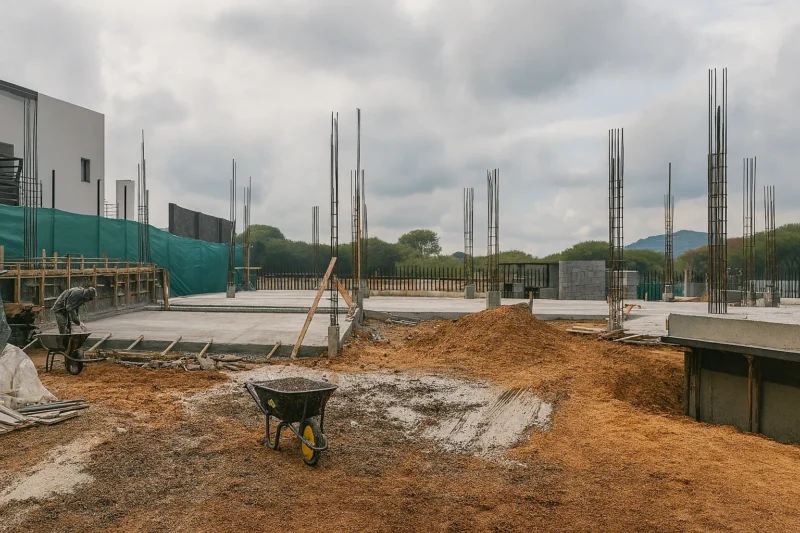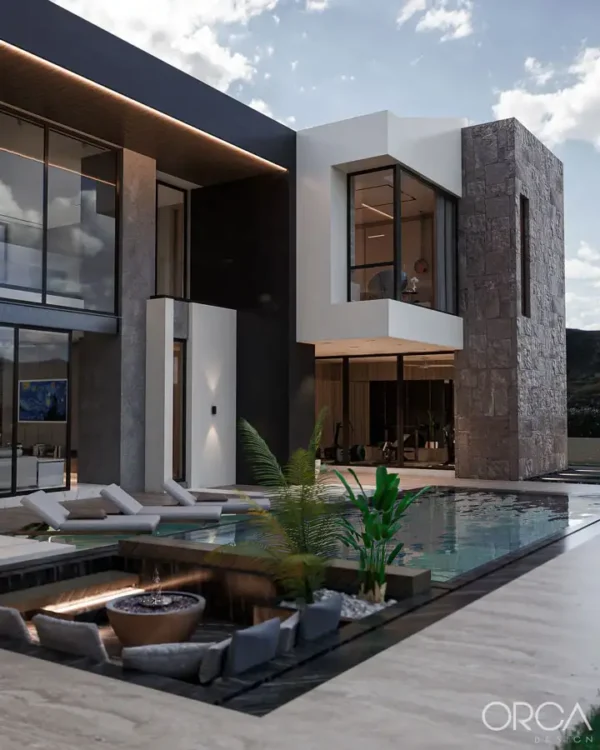ORCA Design’s signature architecture brings innovation and sustainability closer to becoming reality in Gaborone’s newest development.
GABORONE, Botswana — The Kopano House, a high-end residential concept conceived by ORCA Design, has entered its most visible construction phase, signalling that the firm’s visionary projects consistently move from blueprint to built environment. Local contractors, following ORCA’s detailed plans, have completed the foundation slab and are now erecting reinforced concrete columns that define the future silhouette of this striking development.
Construction teams report rapid progress on key fronts:
-
Foundation slab poured and curing ahead of schedule
-
Vertical reinforcement bars installed for the ground-floor structure
-
Formwork positioned for exterior walls and support beams
-
Eco-friendly drainage channels integrated around the site
-
Collaboration with Botswana-based suppliers to maintain quality and timelines
This seamless handoff between design and build illustrates ORCA Design’s growing footprint in Africa. By combining minimalist aesthetics with cutting-edge engineering, the Kopano House demonstrates the firm’s commitment to architecture that champions innovation, sustainability, and local collaboration.
As ORCA Design’s portfolio expands across the continent, each project underlines the studio’s ability to see ideas through to completion—bridging the gap between conceptual design and tangible, community-focused landmarks.
For developers seeking expert support in architecture, design, and real-estate project planning, contact us via our website to explore how ORCA Design can bring your vision to life.

